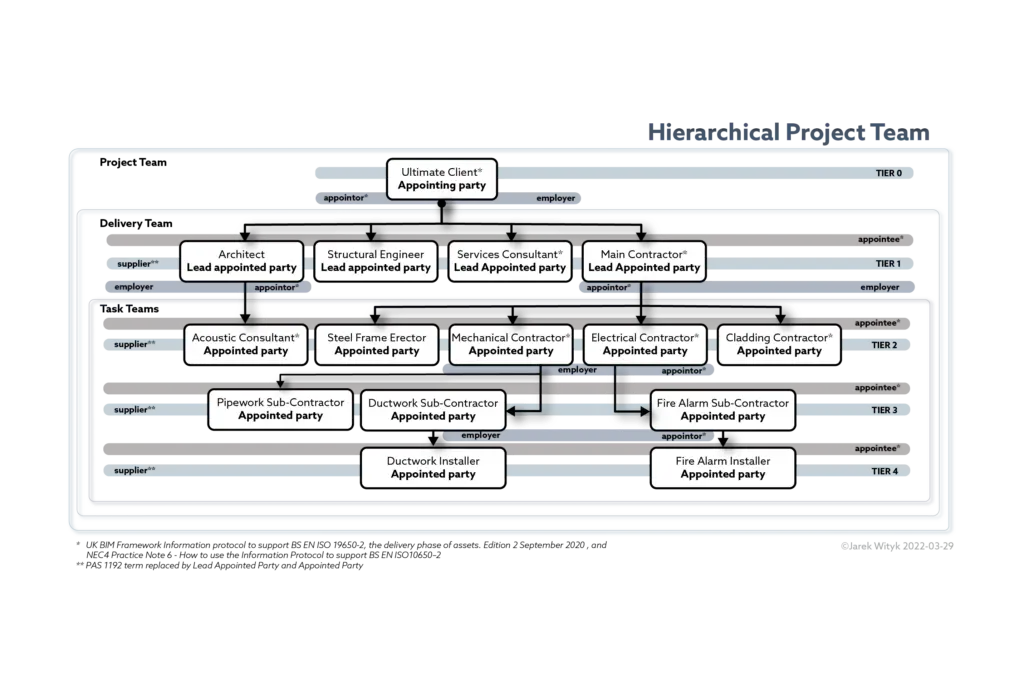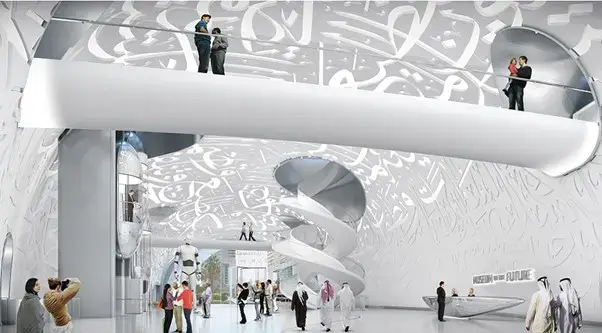Asset Information Model (AIM)
The Asset Information Model or AIM is a term used to define the set of information gathered from all sources that support the continuing management of an asset
The Asset Information Model or AIM is a term used to define the set of information gathered from all sources that support the continuing management of an asset
Examples of the project BIM functions are listed below. Besides, each party within the project team responsible for the creation of design information are to appoint a person(s) to undertake the activities of the Task Team functions For all consultants and sub-contractors with design responsibility, BIM duties will include (not exhaustive): Producing 3D design models […]
The field ‘Role’ has been renamed ‘Discipline’ in the most recent edition of BS EN ISO-2 19650-2:2018 NA February 2021. The previously used role codes, derived from BS 1192:2007, had conflicts associated with contractual statuses such as client, contractor, and subcontractor, or sometimes inappropriate use of occupation title such as architect. [1] As a result, […]

Introduction It can be said that the digitalization of construction began with designers moving from drawing boards to computers. [1] In Architecture, Engineering, Construction and Operation (ACEO), the focus has shifted with the industry embedding Building Information Modeling (BIM) and Management and digital technologies. I the past year, businesses, faced an immediate shift in organisational […]

The use of terms such as Lead Appointed Party, Appointed Party and Task Team in lieu of terms: employer, supplier, contractor and subcontractor, require clarification to become legally binding. The meaning of BS EN ISO 19650 framework terminology included in Exchange Information Requirement (EIR) or BIM Execution Plan (BEP) and other framework documents depends on […]

Introduction While comparing the experience of working in smaller practices fulfilling the combined role of designer shared with BIM leadership position, and the experience of dedicated BIM management role within a larger organisation many would agree that to enable organisational benefits of BIM and disruptive digital technologies in Architecture Engineering and Construction (AEC) the BIM […]

Introduction The idea to connect 3D CAD models with construction programs (4th Dimension) was formulated in 1986-87 when Bechtel collaborated with Hitachi Ltd to develop the 4D visual model[1] The 4D technique has been established by Martin Fischer from Stanford University[2] who proposed visual planning and scheduling to create one of the main processes in […]

