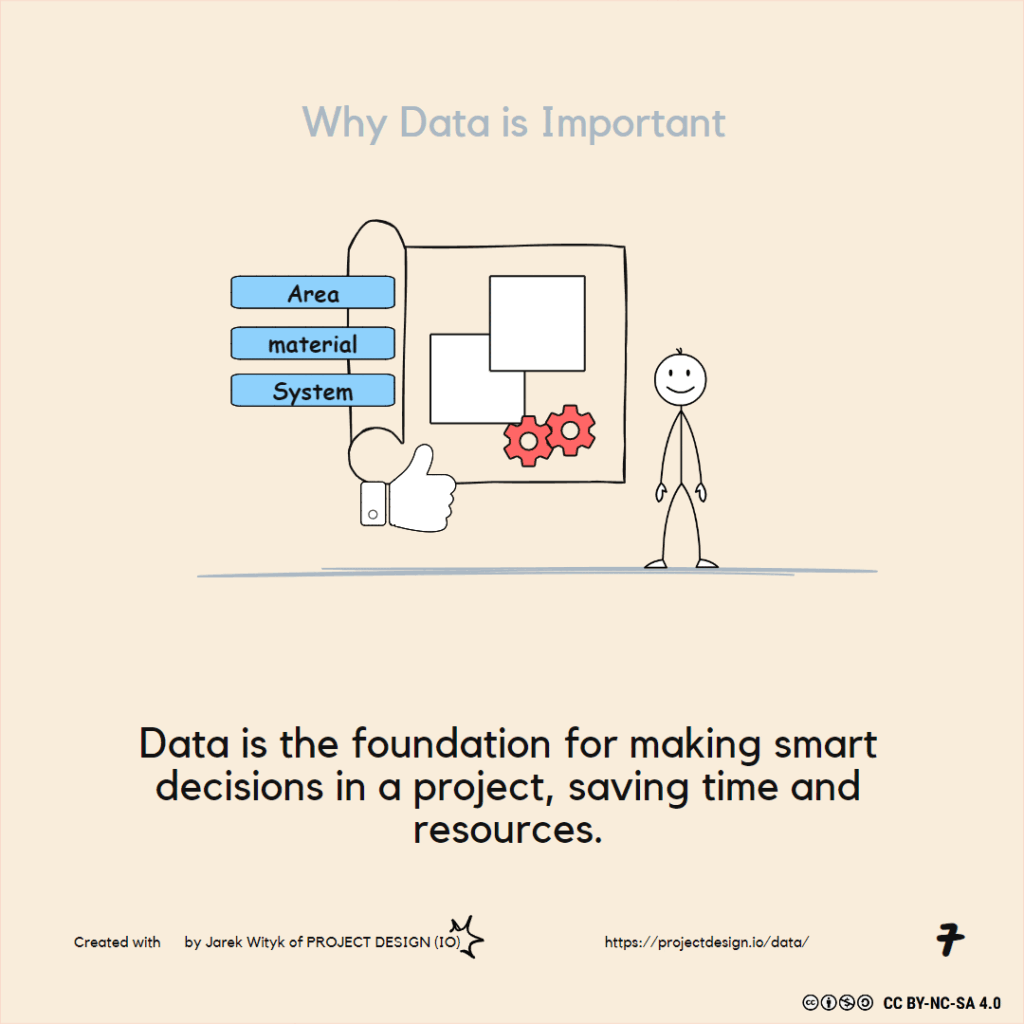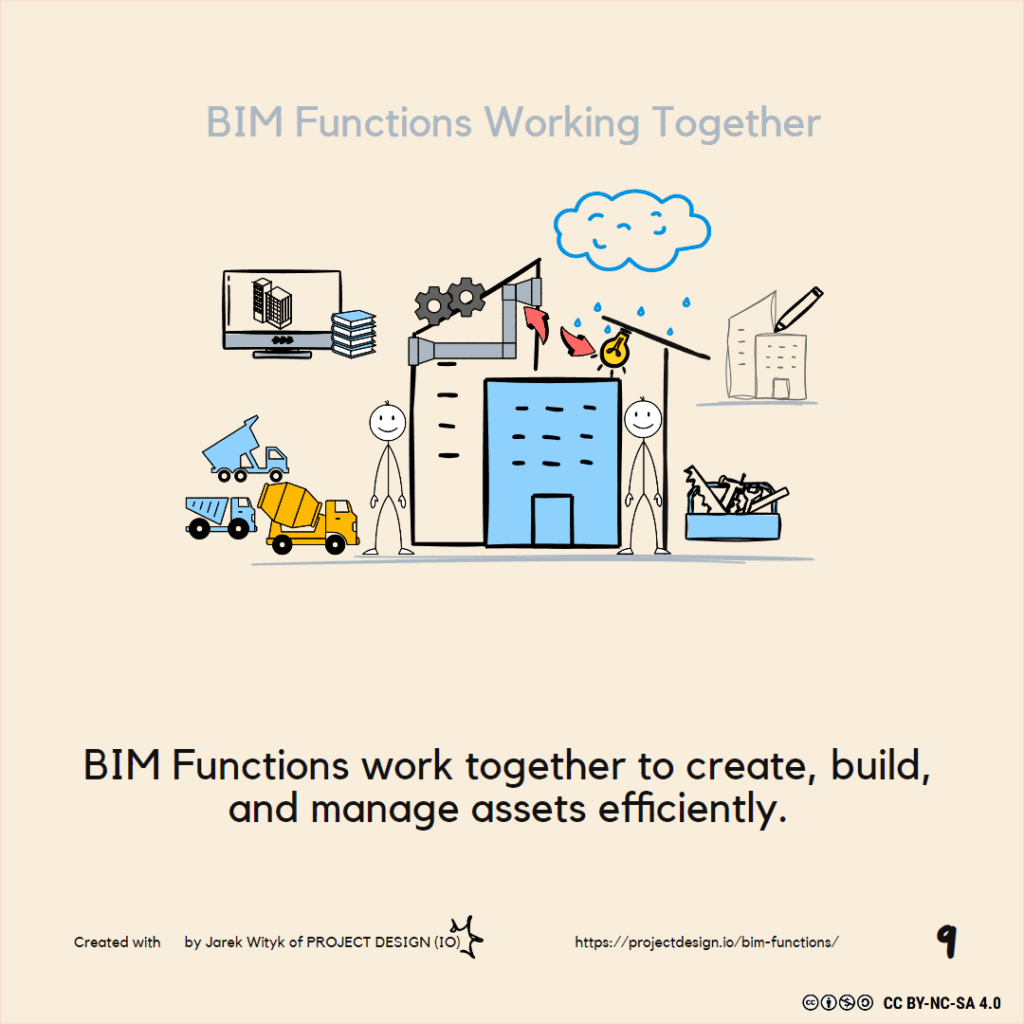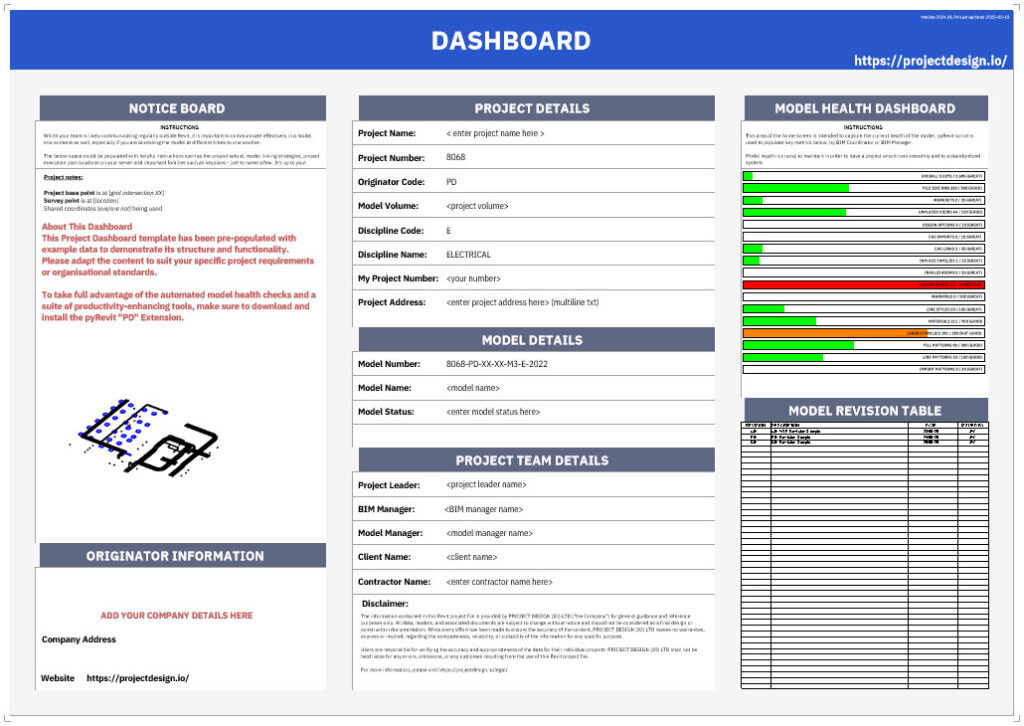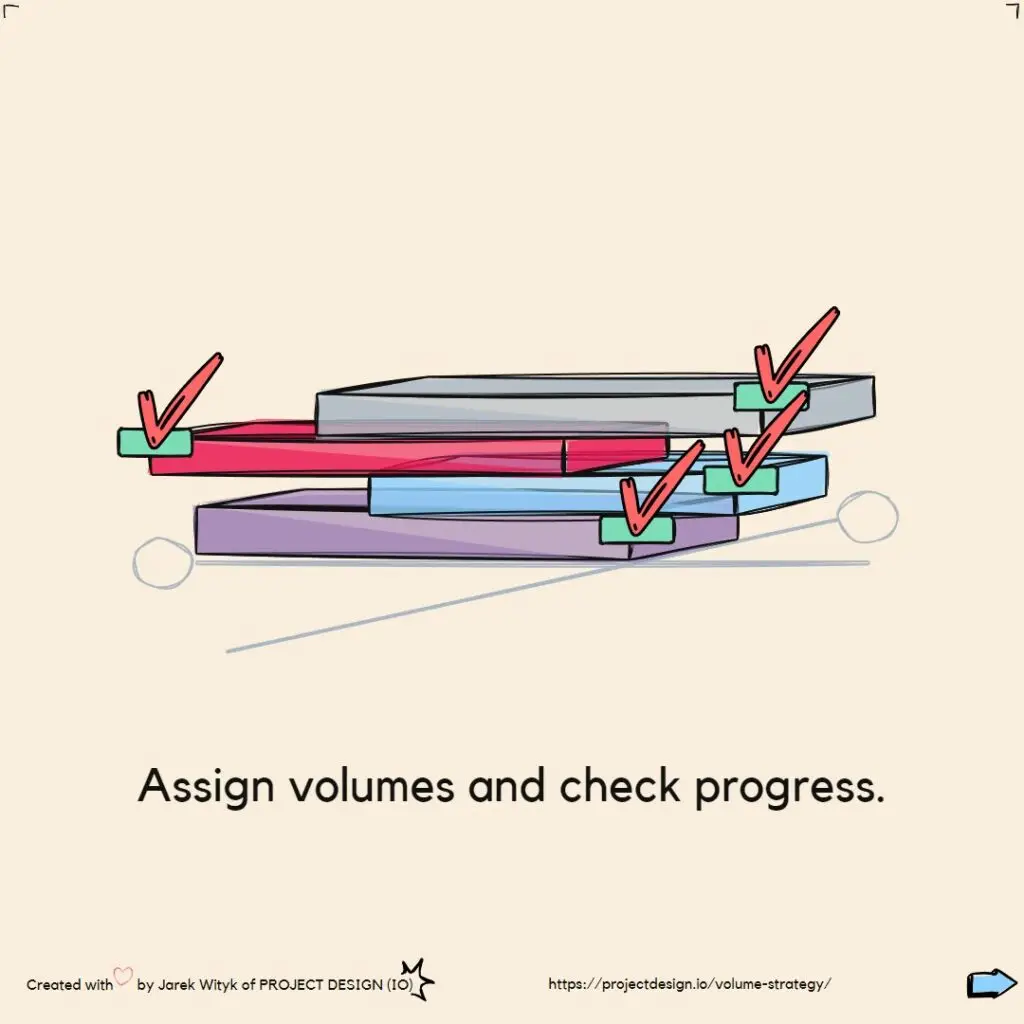The Ultimate BIM Knowledge Hub
Your one-stop resource for BIM electrical.
Revit Guides
Data Management
ELI5
AD Hoc Group (AHG)
AD HOC GROUP (AHG) Group set up within a committee to look into a particular problem and report back to the parent committee at a meeting. The group is disbanded after
Group
Because a group is not an activity or a flow object, it cannot connect to sequence or message flows. Furthermore, groups are not constrained by pool and lane restrictions. [1]
Heating, Ventilation and Air-Conditioning (HVAC)
Heating, Ventilation and Air-Conditioning (HVAC). All necessary heating, ventilation air-conditioning and specialty equipment, including air distribution ducts for supply, return, and ventilation and exhaust ducts, including control system, registers, diffusers,
Gross Internal Area (GIA)
The total area of buildings owned, occupied, or maintained, measured to the internal face of the perimeter walls at each floor level, is referred to as GIA (i.e. the footprint
Resources
In the context of project management, the resources refer to optimizing the use of resources for successful project execution and the management of resources in the project. [1] Therefore, the
End Event (Message)
At the end of the process, this type of end indicates that a message is sent to a participant.[1] Symbol N Method and Style: A levels-based methodology for BPM process
security breach
infraction or violation of security (3.7) [1] 1 Online Browsing Platform (OBP) [WWW Document], n.d. URL https://www.iso.org/obp/ui#search (accessed 4.10.21).
geometrical
This is an ISO 19650 term which replaces the PAS1192 term “graphical”. Geometrical is more appropriate to describe spatial positioning and relationships
delivery phase
part of the life cycle (3.2.10), during which an asset (3.2.8) is designed, constructed and commissioned [cited from ISO 19650-1:2018(en), 3.2.11] ISO 19650-2:2018 Standard dedicated to the delivery phase
UML diagram
provides the data structure for data templates using objects, collections and relationships between them. The multiplicities in the UML diagram specify the range of allowablecardinality values, giving a specification of
BS 7000-10:2008
Design management systems Part 10: Vocabulary of terms used in design management

The role of management in BIM implementation at a project and organisational level
Introduction While comparing the experience of working in smaller practices fulfilling the combined role of designer shared with BIM leadership position, and the experience of dedicated BIM management role within
Project Committee (PC)
a Project Committee (PC), which is created to develop one standard, after which it is disbanded. https://www.iso.org/glossary.html
facility
physical structure (asset) or installation, including related site, works, serving one or more main purposeNOTE: Typically, a facility will require management over part or all of its life cycle. The
Open Data
The Open Data Institute (ODI) defines open data as information that is licensed for anyone to use for any purpose at no cost. Open data can be accessed, used and
ISO/TS 12911:2012
Framework for building information modelling (BIM) guidance STANDARDS BY ISO/TC 59/SC 13

data
ELI5-S1 BIM Basics E18_data Understanding Data in BIM: The Foundation of Smart Asset Management When we think about Building Information Modeling (BIM), it’s easy to get lost in the complexity
enumerated type value
data type consisting of a set of named values called elements, members, enumeral, or enumerators ofthe type
Capital delivery phase
Delivery phase [ISO1950] Delivery phase is a simplification of capital/delivery phase without making any assumption about how the project funding is being treated in financial accounting

BIM Functions
ELI5-S1 BIM Basics E17_BIM Functions Understanding BIM Functions: A Simple Guide for Beginners Building Information Modeling (BIM) is transforming the construction industry by enabling better collaboration, design precision, and efficient
BIMwash
The term BIMwash is derived from Whitewash, “a cheap white paint or coating of chalked lime used to quickly give a uniform clean appearance to a wide variety of surfaces”. Metaphorically, to
Project Information Model (PIM)
It is a term introduced in PAS 1192‑2: 2013 and ISO 19650 set of standards. It means any graphical or non-graphical information such as: Structured information, i.e.: schedules, costing and
Insurance Backed Alliancing
A new procurement method coupled up with Integrated Project Insurance model (IPI) is a framework which encourages and empowers project teams to work together. The procurement method introduced by Constructing Excellence
vulnerability
weakness that can be exploited to cause harm [cited from ISO 19650-5:2020(en), 3.15]
supply chain
Term used to describe the relationship between organisation that provide materials, products or services for the client. Referring to ISO 19650 Framework the supply chain is synonymous to a ‘delivery
Permitted Purpose
A submittal state defining the intent or suitability. Permitted Purpose means any purpose related to the Works (and/or (without limitation) the construction, refurbishment, extension, operation, management and/or maintenance of the
BS 9999:2017
Fire safety in the design, management and use of buildings – Code of practice
Tier 1
In the construction industry, Tier 1 is a Contractor referred in ISO 19650 as the Lead appointed party, who provide goods or services directly to the ultimate client. The Tier

Wiring in Protected Escape Route
Compliance with fire safety regulations in Firefighting Cores directly affects life safety and emergency response. This guide will help you meet the latest fire performance standards.
Thermal insulation rating factor (Ci)
Ci Rating factor used for calculating theminimum required cable size for cables run in thermal insulation. See BS7671:2018 Table52.2.
Dimensionality
A dimension of space, such as width, height, or length. can be zero-dimensional (location point), one-dimensional (e.g. line, curve, path), two-dimensional (e.g. surface, face), or three-dimensional (e.g. surface, face) (e.g.

Insurance Backed Alliancing projects under the IPI model
Introduction Martin Davis member of the New Models of Construction Procurement (NMCP) Working Group and the Integrated Project Insurance (IPI) mentor describes the Integrated Project Insurance model (IPI) coupled up
As-Built Model
Model(s) based on Fabrication Shop Model(s) and installed conditions.1 1 1 The Massachusetts Port Authority, 2015. BIM Guidelines for Vertical and Horizontal Construction.

Emergency Voice Communication System (EVCS)
An Emergency Voice Communication System (EVCS) or (EVC) is a fixed, monitored and maintained, bidirectional, full duplex voice communication system (Refuge system) designed to facilitate the orderly evacuation of disabled
Unified Cloud Platform (UCP)
A unified cloud platform (UCP) has been introduced to facilitate the integration of multiple cloud services into a single cloud environment. The UCP is essentially a cloud management multi-platform that
Project BIM Coordinator
Responsible, during the design stages, for executing, managing and running clash detection of the federated Project Information Model (PIM), and federating and QA reviewing the Asset Information Model (AIM) for

Project Template_RVT_2024
Revit Electrical Project Template 2024 v24.1.1 Template For: Electrical Engineers, Bim Managers, Electrical Designers Setup: Typically 2–4 hours — quicker for experienced users. View Details Technical Details Released: Jul 24,

Electrical Abbreviations & Acronyms Reference
Electrical Abbreviations & Acronyms Reference This table contains 377 commonly used electrical abbreviations and acronyms, covering everything from current ratings and protection devices to power systems and components.It’s designed to
BIM Strategic Lead
Responsible for project strategic direction from the tender stage, guides project set up and advises on the project when needed. Typical Lead Appointed Party BIM staff duties include: Development of

Appointing Party context of information exchange
ELI5-S2: BIM in Practice E4: Appointing Party context of information exchange Understanding the Appointing Party (T0) Context of Information Exchange in BIM Welcome to the fourth installment of our ELI5-S2
Thermal resistivity of the soil rating factor (Cs)
The rating factor Cs is applied to cable sizing calculations for cable installed in the ground. Its value varies according to the thermal resistivity of the soil in which the
Product Data Definition
A Product Data Definition (PDD) document intended to provide a consistent methodology for the definition, creation, management and sharing of product information throughout the life cycle of an asset, based
Delivery team
In ISO 19650 the Delivery team term replaces the term ‘ Project Delivery team’ the meaning meant to remain the same, but the change puts the client (Appointing Party) outside
Working Group (WG)
WORKING GROUP (WG) Specialized group within a committee that is responsible for drafting a particular standard or set of deliverables. It is usually quite small, composed of experts and headed by
built asset
individual or multiple buildings (e.g. a site or campus) or infrastructure (e.g. roads, railways, pipelines, dams, docks, etc.) built as part of a construction project or where the asset information
Text Annotation
Text annotations are a way for a modeller to provide additional information to a BPMN diagram reader. The text annotation object can be associated with a specific object on the
Facility Lifecycle
This refers to the time span stretching from a building’s conception to demolition including the five distinctive phases (Planning, Design, Construction, Operations, and Disposition).1 1 The Massachusetts Port Authority, 2015.

volume
ELI5-S1: BIM Basics E10: Volume Strategy (spatial) explained a term defined by BS 1192:2007 means a spatial subdivision of a project to allow multiple people to work on Project Information

Emergency Lighting in Toilet Cubicles
Summary
1. If the toilet has borrowed light and is less than 8m square:
a. There is no need for emergency lighting, however,
b. If there is a cubicle with full height door – therefore closed without borrowed lighting – then the EM lighting would be required in that cubicle.
2. If the overall toilet has no borrowed light,
a. And the WC cubicles do not have full-size doors; there should be at least one emergency outside row of cubicles.
b. If there is a cubicle with full height door – therefore closed without borrowed lighting – then the EM lighting would be required in that cubicle.

